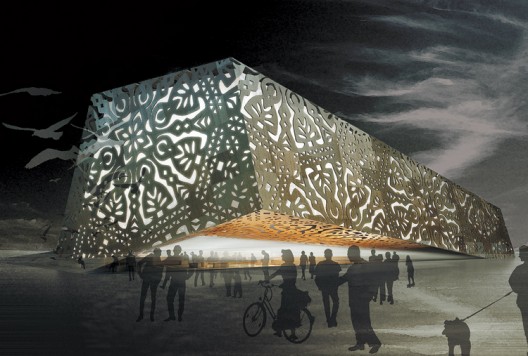
Some other bloggers have already reported this, but I feel so strongly about it I thought I would add my own post.
The Age is reporting that the State Government has given approval for the Myer redevelopment and given Colonial Global Asset Management permission to knock down the wonderful art deco Lonsdale House.
I am appalled that Myer, who like to advertise themselves as a central part of Melbourne, appears to have no desire to retain buildings that make Melbourne unique. How do we encourage businesses like Myer, and David Jones (who are also guilty of destruction in this area), to have a conscience? How do we make them see that they have a responsibility to save and conserve Melbourne along with the rest of us?
I am appalled that the City Council essentially washed their hands of the affair (though we have recently seen Robert Doyle's attitude to Melbourne's iconic Flinders St station). Do they not realise that Melbourne's appeal lies in the range of architecture and diversity of street fronts? Every city, even every suburban area has its glass cathedrals to consumerism, but only a few have the range of art deco buildings that Melbourne does, or should I say did.
I am appalled at the State Government. Planning minister Justin Madden, who trained as an architect, lists "20th century architecture" as one of his interests. I can only think this is a cruel joke, or that he simply has not had the chance to change it to "bending to the will of developers".
The area where Lonsdale House is has a heritage overlay, meaning essentially that the area is considered to be of heritage significance. Sadly these overlays seem to count for little and one wonders what the point of them is. It seems there is little recognition that preserving heritage is not about keeping a few surviving key examples of styles, or just keeping the biggest and brightest. It is about preserving the look and feel of a city. It is about the overall urban appearance, the range of façades along a street, not just individual examples. Melbourne suffered at the hands of development and in particular the infamous Whelan the Wrecker in the 1950s and 1960s. Philip Adams recently wrote about how these "The wreckers deserve a National Trust classification for the simple reason that Whelan helped bring the National Trust into being." Sadly it seems we have not learned from our mistakes.
I honestly do not know if there is anything else that can be done, but I will certainly be writing letters to the paper, to the government and to Myer and Colonial to let them know what I think.

















































